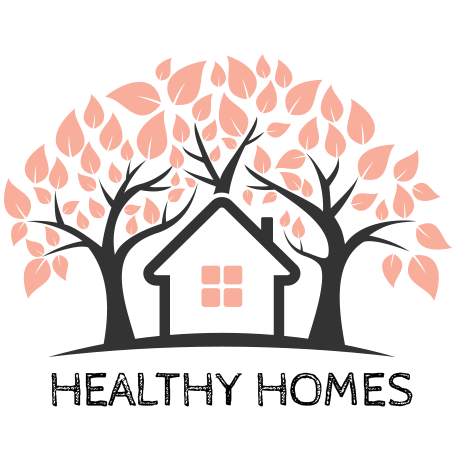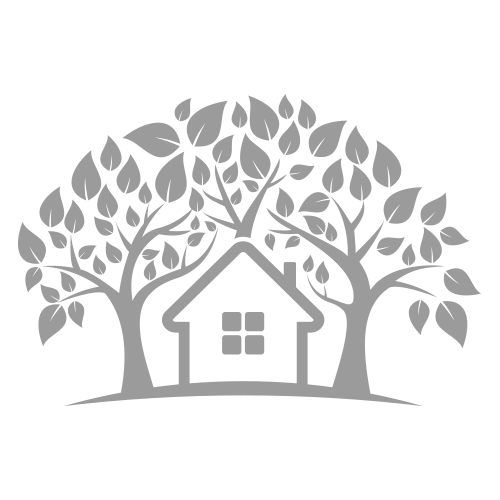Look inside a dream home on the harbourfront of Sydney’s Rose Bay. Rose Bay House by Fearon Hay blends lightness, solidity, privacy and openness. The brief was for a family home that is light-filled and built to cater for large gatherings yet retain moments of intimacy. “It was always going to be a family home … so it needed to be a home that could flexibly accommodate different ages and stages as the family grows,” says Jeff Fearon, architect and co-founder of Fearon Hay. Rose Bay House is built on a steep corner block sunken from the street, with another property between it and the harbour foreshore. From the inner-city coastal street, it looks almost windowless, with a series of onyx slabs laid into a blackened stainless-steel frame that wraps the dwelling and appears to be suspended from the edge of the roof. The existing house was heavily vegetated, which is something Fearon Hay enhanced to help achieve this effect. Translucent stone panels provide privacy and volume inside the dream home, while also allowing dappled light into the interior. The particular stone was chosen as it has both a sense of permanency and lightness, providing delicacy and movement. Given the brief, inside a dream home is created by Fearon Hay through a flexible floor plan that could accommodate large-scale entertaining but also be intimate. The building’s floor plan is U-shaped, opening to an eastern courtyard at the rear and a broad terrace to the west that looks out to the postcard view of Sydney Harbour. Inside a dream home, there is often a robust quality, which is no different for Rose Bay House. This rawness comes from the fact that the building is embedded in the ground. “We have a basement level, where we had to cut sandstone geology to embed the building,” comments Tim Hay, co-founder of Fearon Hay. The solid basement level is one of three levels, each imbued with a distinct feel; the middle level is more open with views and outlooks of the harbour and luscious garden, while the top level, which houses the bedrooms, strikes a delicate balance between both the solidity of the lower level and the openness of the middle level. A typical feature inside a dream home is the way the team seeks to engage with harbourside views at every opportunity. “A morning sunbeam in the kitchen was something that was absolutely critical to us,” says Fearon. An eastern courtyard, which is the main point of arrival, is what brings the morning sun into the living areas. A sense of sanctuary and privacy has been achieved through the architecture and landscape design by Paul Bangay harmoniously coming together. The genius of Bangay’s work is that it shields the abode from neighbours while also allowing light from every aspect inside. At the same time, it manages to create the impression that there is nothing between the building and the waterfront view. The result reveals how inside a dream home can comfortably fit 100 people yet be an intimate space for just two. 00:00 – Introduction To The Dream Home With Iconic Views
01:56 – Accomodating The Clients Needs
03:24 – Defining The Spaces Within
05:02 – Finding The Perfect Materials
06:30 – Rising Levels Of The Home
07:50 – Final Reflections For more from The Local Project:
Instagram – https://www.instagram.com/thelocalproject/
Website – https://thelocalproject.com.au/
LinkedIn – https://www.linkedin.com/company/the-local-project-publication/
Print Publication – https://thelocalproject.com.au/publication/
Hardcover Book – https://thelocalproject.com.au/book/
The Local Project Marketplace – https://thelocalproject.com.au/marketplace/ For more from The Local Production:
Instagram – https://www.instagram.com/thelocalproduction_/
Website – https://thelocalproduction.com.au/
LinkedIn – https://www.linkedin.com/company/thelocalproduction/ To subscribe to The Local Project’s tri-annual print publication see here – https://thelocalproject.com.au/subscribe/ Photography by Tom Ross.
Architecture by Fearon Hay Architects.
Interior design by Penny Hay.
Landscape design by Paul Bangay.
Natural stone flooring by Eco Outdoor.
Filmed by The Local Production.
Edited by HN Media.
Production by The Local Production. Location: Rose Bay, New Soth Wales, Australia The Local Project acknowledges the Aboriginal and Torres Strait Islander peoples as the Traditional Owners of the land in Australia. We recognise the importance of Indigenous peoples in the identity of our country and continuing connections to Country and community. We pay our respect to Elders, past and present and extend that respect to all Indigenous people of these lands. #DreamHome #Sydney #HouseTour





