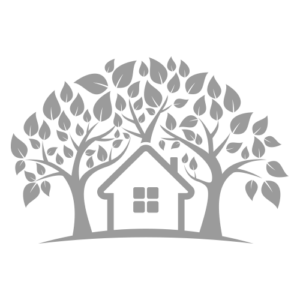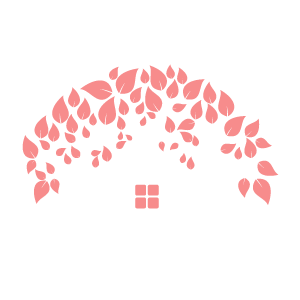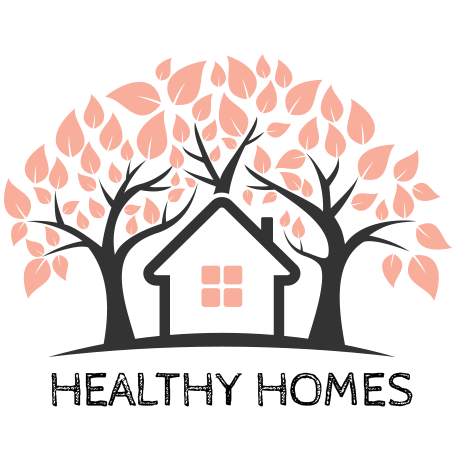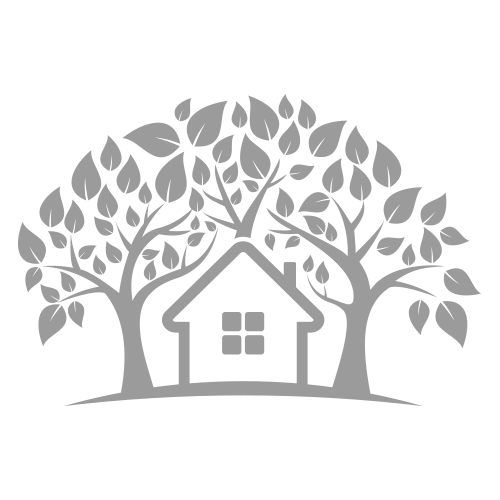Creating a sustainable extension for the family home of client and builder Souter Built, Alexander Symes Architects motivates sustainable living through every detail. Featured as part of The Sustainability Series, Pepper Tree Passive House is a personal project crafted between cousins and sees the extension explore a passion for passive house and sustainable living. Following a twofold brief, Alexander Symes Architect created an office space, guest house and entertainment area with recycled and renewable materials that echo the ethos of likeminded sustainable buildings. Extending the family home over a slopping landscape and around a tree protection zone, both architect and builder worked cohesively with each other to reflect the positive aspects of sustainable design. What transpired from this effort was an office space, living area, kitchen and guest living space that wrap around the home’s namesake, the pepper tree. Covered by the canopy of the pepper tree, the garden was transformed, seeing hand-poured pavers lead guests up towards the passive house. Evidence of the passive house concept is also seen at the home’s entrance; wood and convict bricks are used similarly throughout the interior design, seeing sustainable living enhanced through natural thermal heating and cooling. Due to its north-facing position, the convict bricks add a thermal structure throughout, soaking up the natural heat of the sun, whilst the shade of the canopy does the same in the warmer months. From planning to building to completion, Pepper Tree Passive House passionately showcases the skillset required for sustainable living, alongside Souter Built’s philosophy for sustainable building. Through the architecture and design choices, guests and clients alike can see firsthand how using recycled materials, instead of depleting natural resources, can leave a better footprint for the future of sustainable buildings. 00:00 – Introduction
00:41 – Unanderra Country
01:12 – The Builder and The Owner
01:42 – Building Around The Pepper Tree
02:17 – A Walkthrough Pepper Tree Passive House
02:56 – A Two Fold Concept and Brief
03:22 – Exploring The Concept of A Passive House
03:43 – Using Resources In Respectful Ways
04:00 – Wood Is Good
04:31 -Using Minimal Intervention on The Existing Home
04:59 – The Challenges Faced
05:20 – The Positives of Being The Building & The Client
06:00 – Moments To Celebrate For more from The Local Project: Instagram – https://www.instagram.com/thelocalproject/ Website – https://thelocalproject.com.au/ Print Publication – https://thelocalproject.com.au/publication/ The Local Project Marketplace – https://thelocalproject.com.au/marketplace/ To subscribe to The Local Project’s Tri-Annual Print Publication see here – https://thelocalproject.com.au/subscribe/ Photography by Barton Taylor.
Architecture by Alexander Symes Architect.
Interior Design and Styling by Paiano Design.
Build and Development by Souter Built.
Styling by 55 Parrots.
Landscape by Grant Clement.
Engineering by Northrop.
Filmed and Edited by O&Co. Homes.
Production by The Local Project. The Local Project Acknowledges the Aboriginal and Torres Strait Islander peoples as the Traditional Owners of the land in Australia. We recognise the importance of Indigenous peoples in the identity of our country and continuing connections to Country and community. We pay our respect to Elders, past, present and emerging and extend that respect to all Indigenous people of these lands. #TreeHome #Sustainability #Architect #Building #HouseTour #InteriorDesign #Decor #House #Home #Architecture #InteriorDesign #TreeHouse #Australia #TheLocalProject





