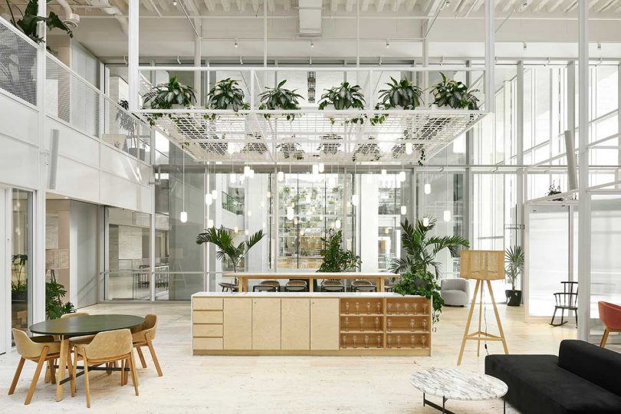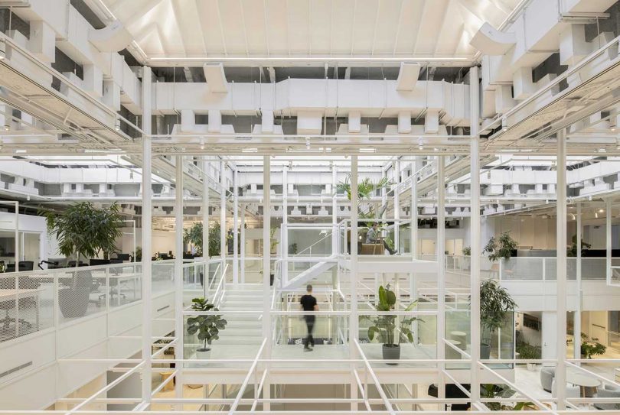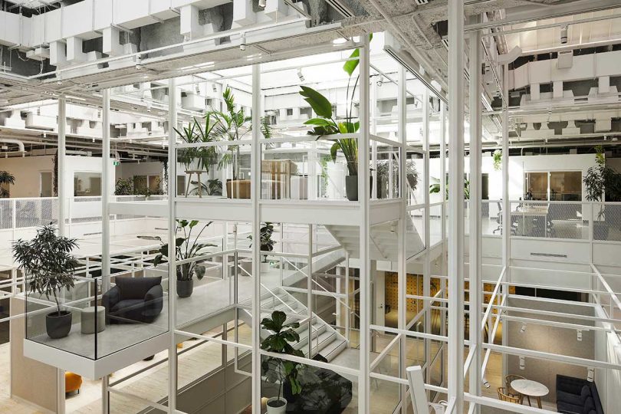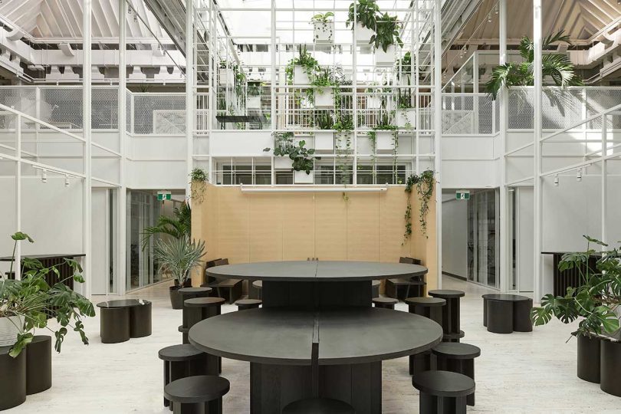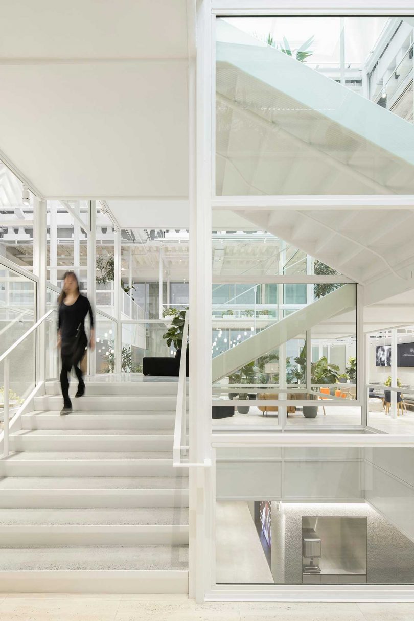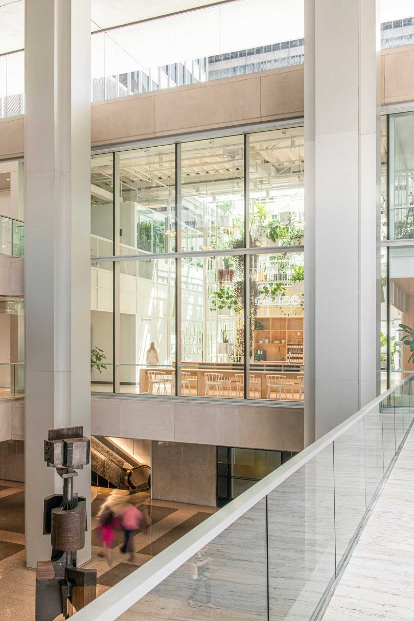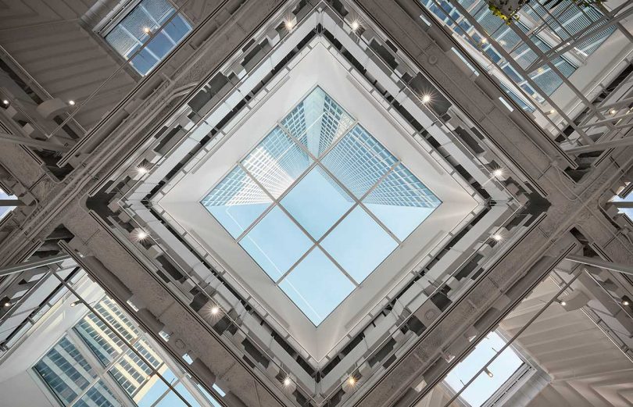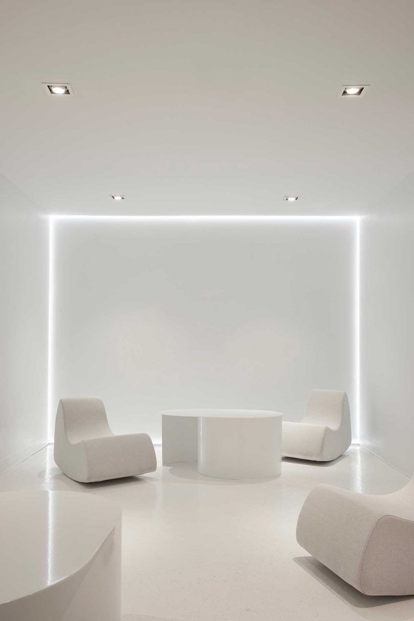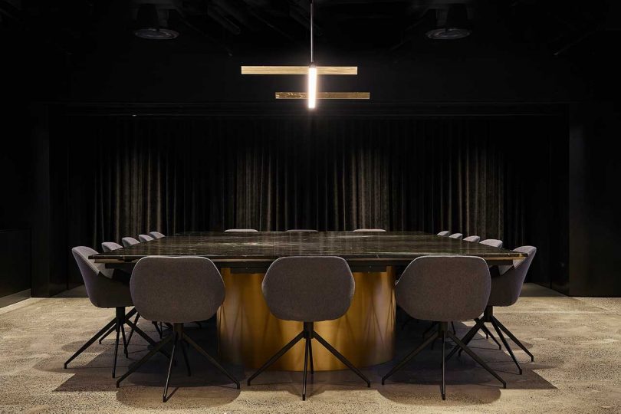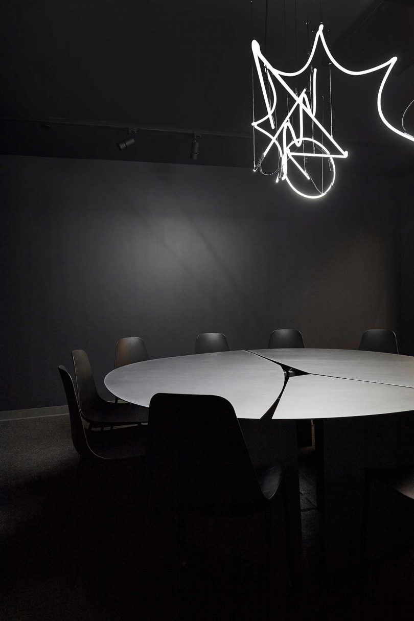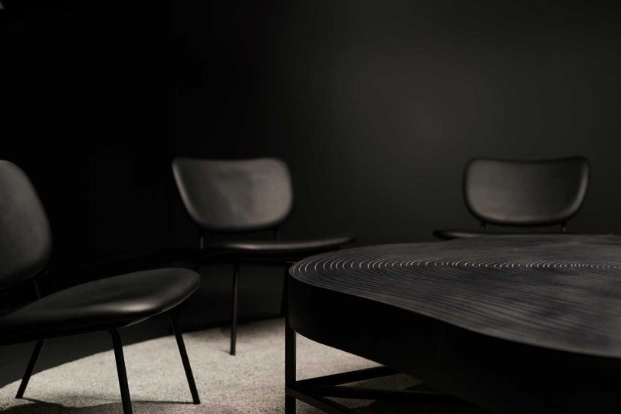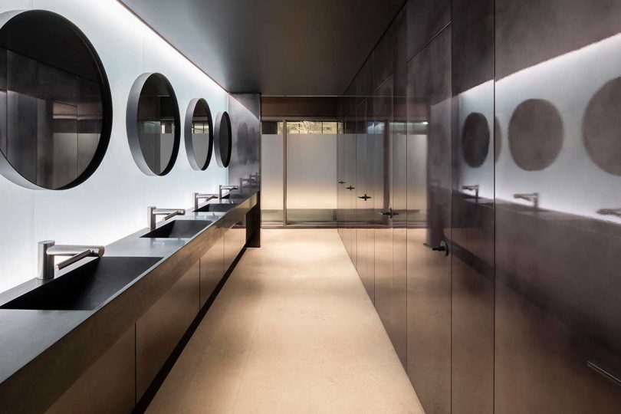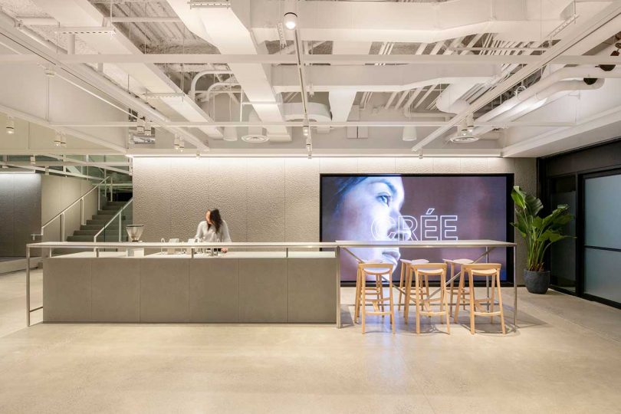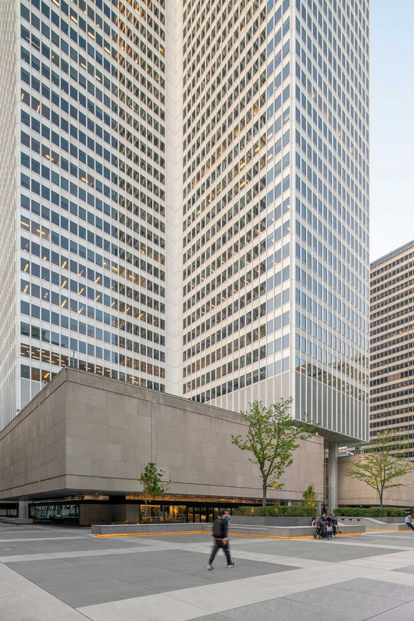Formerly occupied by the Royal Bank of Canada, Sid Lee Architecture has created new offices for the firm as part of a larger project of revitalizing the notable Place Ville Marie complex and its esplanade. The agency is committed to the revitalization of downtown Montreal, starting with the Sid Lee Biosquare, a campus that blends the outside city with the offices inside. The interior is seen as an extension of the urban exterior thanks to its grid-like structure and biophilic elements. The grid creates open spaces while still allowing the various departments to coexist harmoniously.
Sight lines are kept open to visually link all the spaces and the people moving throughout. Not just visually, though, as the grid structure physically unites all the different spaces, levels, and people. The structure also creates mezzanines that look as if they’re floating mid-air. Green plants in varying sizes and species are placed throughout adding life to the industrial grid.
No matter where one is standing, the eyes are led up through the white grid and to the skylights, which were stripped back to their original structure.
Around the open central part of the space are smaller environments for different types of working situations, from conference rooms to individual workstations. The spaces are accented with Lambert & Fils lighting, bringing in unique sculptural elements to the minimalist rooms.




