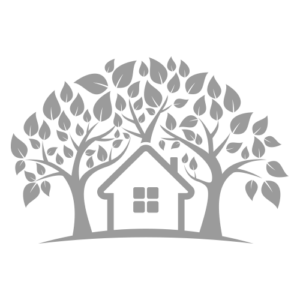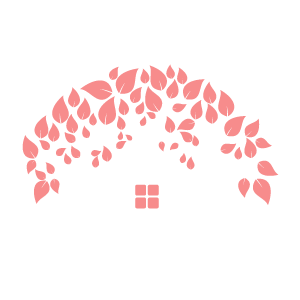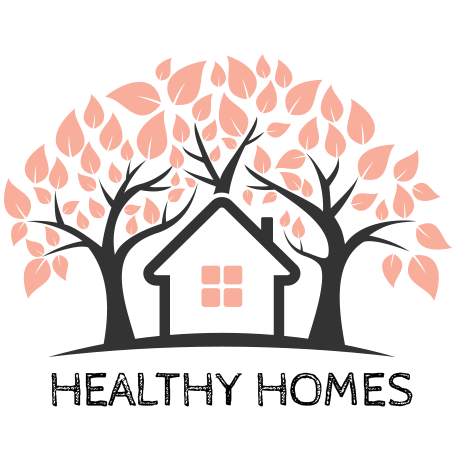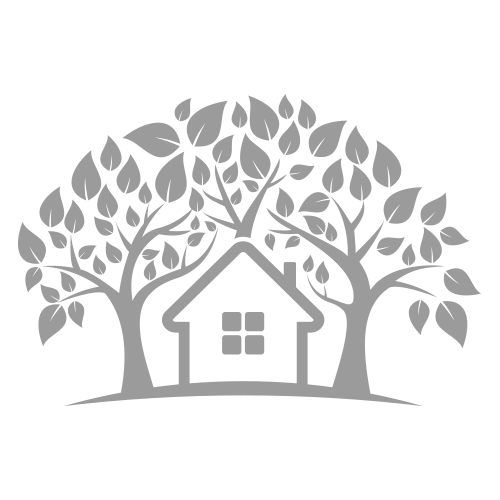I’m coming to you all prettttttty raw. My most precious cat child, the queen of my heart and the reason I wake up in the morning (mostly), Daffy, has fallen very ill (not the cat pictured above). It’s too long of a story to go into here and truthfully, I’m exhausted. On Instagram, I have a highlight dedicated to it if you must know, but she’s flirted with death and seems like she may be able to recover into some form of her former self (TBD). I mention this because this blog took me about a week to write and I hope it makes sense, also a lot of the readers have gotten to know Daffy and it feels weird not to say something about it when it is literally the only thing I can think about. Send all the good vibes our way. OK, just needed everyone to know my brain space (as always)…
We’ve been on a journey of slowly revealing our outdoor transformation, each space is unfinished, some closer than others, but I have yet to introduce you to the back of the lot…The Back House Backyard, BHBY if you will. I like to think of it as pronounced, “BEH-BEE”. When purchasing our two-on-a-lot fixer, one of the biggest pluses was that the units were separate. Not only did the units not share any walls, but the units also had their own outdoor spaces. After renting for so long, and having way too many stories of knowing way too much about our neighbors, we were so so happy to find a setup like this. That said, when everything is split up like so, you end up with pretty small spaces. This space in particular is very tricky and chopped up so we have a lot of work to do!
Our lot is on a slight incline, with the back house sitting a bit higher than the front. I recently learned through our neighbor Ben, who has lived in the house next door since he was 5 (I would guess around 60 years), that the back houses were built first (his houses mirror ours). The man who built our houses used to live in mine and Ben knew him. There were gravel driveways with big front yards. It’s unclear to me when those houses were built because I’m pretty sure I’ve seen plans of our front house that were submitted to the county in 1930. All that to say, what is now the BHBY, wasn’t really meant to be a space to be enjoyed as much as the (former) front yard. There’s an awkward amount of space that wraps around, made even more awkward when someone added a bedroom to the back house at some point in the mid-century – very illegally and cost me a lot to fix, if I may add 🙂
Let’s take a look at when we bought the property:



As you can see, no one in LA even tries to sell homes. In fact, I believe we are all collectively being pranked and/or are actually all inside a simulation, a la “The Truman Show” but, like, on opposite day, and I keep waiting for Ashton Kutcher to jump out of my hedges. AND this was 2016, which is as we know, when the world split in half and we all ended up on the wrong side of space and time. It’s only gotten worse since then. Check out this listing that was recently emailed to me:

I KID YOU NOT. THAT WAS THE PIC. It’s not even for the house on the right. Asking price? EIGHT HUNDRED AND NINETY THOUSAND DOLLARS.
Anyway, I digress.
It is always funny looking back at photos of when we bought the house and realizing I saw that and was like “$600,000? I’ll take it!” Constantly living in the blessing/curse of seeing the glass half full I guess.
These photos show the space a little better:


OK, so the photos are not very helpful because the space is very segmented. You know what would be WAY more helpful? For me to draw you a probably very inaccurate sketch and I’ll put it here. Oh, and take note of the numbered areas as I will be referencing them going forward.

So as you can see, it’s an odd shape. Especially this corner (4):

Honestly, your guess is as good as mine. 1. I have no idea why my lot is shaped like this, who decides these things? 2. Why is there a curb? When we moved in there was a water feature here that did not work, but honestly, I think that’s a creative use of space and we may come back to that. For the time being it is the only dirt in the “yard” and therefore where all the dogs who have lived here have relieved themselves. It’s a toilet. This space is a toilet.
Every renter we have had has had a dog. Say that 3 times fast. It makes sense. It’s a fenced-in space, which is a highly abnormal renting situation so we have to take that into consideration when thinking about this space. Because we ALL are thinking about it, RIGHT?? Seriously, halp.
Which brings me to why we are talking about this space. Actually, there’s no good reason. I really don’t need another thing on my plate right now. I simply just can’t not, you know?? The space has so much potential, but it’s hard to figure out (believe me, still working on it) and even though I don’t spend a ton of time out here, it bothers me that it technically belongs to me and it hasn’t fulfilled its calling in this life. I’ve loved every person who has lived in my back house and I’ve always wanted better for them, I’m finally in a place where I’m not *completely* in financial ruin and I’m already working on every other space outside, so now is the time.
Let’s talk positives first. Even though this space is small, it is mighty. I like to think of it as having 6 distinct spaces (marked on my highly accurate map). 1. Entrance.

This is the space closest to the fence that looks into our yard. It’s where Nora (the dog) likes to hang out and imagine eating all my cats. It’s about 8’x9’ (not including the walkway) and includes a half wall and steps up to the front door. This space is different from the rest because it is on a slant, making furniture a little tough.
There are 3 trees in this space, a lemon, a guava, and another lemon tree. Let’s call this space between the first two trees their “Front Patio” (2).

It’s a 6ish’x9ish’ space right off the front door. This picture is taken from me standing at the front door. Seems like an obvious space to have somewhere to sit right when you walk out. A place to sit and drink your coffee in the shade in the morning. Side note: Can you BELIEVE these trees come out of such tiny holes in the concrete?? It’s how the whole lot was before.

Between the second and third tree, we have the hammock area (3) that’s 6’x14’ish and is next to the weird corner, or toilet, (4) that we’ve talked about.
If you do a 180, space 5 – The Dining Area, is nestled into the corner where the interior dining nook and the added-on 2nd bedroom meet.

The furthest wall is the bedroom and is 9’ long, the wall on the left is 11’ long.

This space works for me as a dining space because it’s close to the door to the house, so bringing food out isn’t too much of a hassle and the 2 walls make a perfect place to hang lights over the table.

Next to the dining space, there’s a walkway that’s big enough for something, but not much because it leads to the weirdest space of all that has a small-ish opening that you wouldn’t want to block. The space between the fence and the corner of the house is only about 6 feet but then opens up to 15’ into an area I’m calling the living space (6)…

She’s a weird shape and has an awful view. In addition to what you see here are about 2093832847 power lines above going in every direction. Understandably, this has been the most underutilized space for any tenant. But it is space. Yeah, that’s the only positive I can think of here.
Now that you’ve been introduced, let’s talk plans. These were the most important boxes to tick for me:
- Do something about that view of the neighbor’s roof. The fence is 6’ As you can see the neighbor on the right just extended their fence up to block both of our houses, and I can’t blame them. Unfortunately, now I have to look at all of this visual mess. I’d LOVE to replace our fence but it’s not happening any time soon.
- Create an outdoor living room. This space has lacked a cozy place for a group of people to hang out. Hope and Daniel (the current tenants) are lovely hosts and great cooks, so hanging out around the dining room table is great, but there is totally the space to be able to retire to something more comfortable 🙂
- Speaking of what good cooks and hosts they are, they deserve a larger dining space. Maybe even with a bar/console to help with surface area when hosting larger groups.
- The sun is pretty intense during certain parts of the day so we would love to come up with some DIY sun protection in the living space.
- Bring in greenery. The concrete is killing me. We need pots, we need plants. Something needs to be done about the weird corner.
- I hate to say this because then it means I probably have to do it, but the color of the concrete is annoying me. It’s not bad, per se, I just hate it 🙂 Honestly, I just want it to be warmer, maybe taupe? I think that will also hide dirt better.
Now, I obviously am not funding this backyard makeover 100% by myself. I wish I could. I needed some amazing companies to collaborate with me in order to rationalize taking on another project. When I started thinking about this project, I had just gone to Article’s collaboration with Rooftop Cinema Club and got to sit in a bunch of their outdoor furniture, I was very impressed with the design and comfort (two of my favorite things!). Article was also an obvious first choice because I just love the people who work there. I can also say with conviction that the customer service is awesome as well. My friend Lauren had a cat that peed on her leather couch from Article and they worked with her to help remedy the problem without her having to buy an entirely new couch.
I also found this company called Veradek when I was being an amazing friend and helping Orlando source a pretty option for an outdoor kitchen in his own backyard. This company has very chic outdoor kitchens, privacy screens, firepits, and planters. Orlando’s use of the privacy screens immediately made me think about that unsightly roof line. Their biggest screens are 100” tall, that’s over 2 feet taller than the fence. This was really the jumping-off point for this project. I reached out and they sent through 5 of the Quadra Privacy Screen in corten steel, which looks like this:

My other plan for drawing attention away from the fence that needs to be replaced and the backside of my neighbor’s fence is to bring in greenery. Veradek’s planters are high quality, tested in Canadian extreme weather, and come in big sizes. We got 5 large Corten Span Planters as well as a few others from Veradek that you will be seeing in all the other outdoor reveals. My original plan was to put one planter each in front of each privacy screen but now I think they would be better used throughout the space as an anchoring piece, something every area will have to keep a sense of cohesiveness and as a way to get a good amount of greenery throughout the whole area, these things are huge (42″ L x 16″ W x 32″ H), especially for a space this small, so I think each one will pack a punch of green. They also can come with insert shelves that go 12inches down from the top, making it so you can use less dirt, or to help bring your plants up higher. We just built them all this past week, they were easy to assemble and I am excited to get them all planted. I met with my landscaper about trying to figure out if we can bring our irrigation from the back yard down the side of the back house to these planters. He thinks it will work out without having to get a whole separate system back here.
Side note: If we haven’t talked about it – I am very pro irrigation. Once plants are established they don’t need much water, at least the plants that grow well here in LA, but it is very easy to kill plants if you miss watering when you need to. I don’t know if I’ve had even one plant die since everything was planted in my backyard in 2018, and obviously, as we all know, I have the best hedge in town. Right now my plants get watered twice a week for five minutes. I have one sprinkler for my tiny amount of grass and drip irrigation for the rest of my plants. We can talk about this more later, but the short story is: I like irrigation, especially for the back house because I don’t necessarily have access to it and I don’t want to waste money or kill plants constantly. That said, I am VERY excited to get my Goodland tub hooked up and rain barrels going before our rainy season. Both will be excellent for supplementing irrigation with grey water.
Back to the design ideas, jumping off with the Article furniture and the Veridek planters and privacy screen, I went to work making some simple boards (I use Canva)


Some standout things from Article are this amazing sectional with a matching coffee table, it’s the perfect size for the living room space. I got some (very) comfortable lounge chairs as well. I sat in these while watching Dirty Dancing on a rooftop downtown and knew I had to have them. They are weirdly comfortable and more oversized than you think. Unsure if these will end up here or stay on my front porch where I have been enjoying them while we finish this space 🙂 I got a teak dining table (similar acacia table), but they were out of the benches so I ended up with 6 of these comfortable dining chairs. I love an arm on a dining chair and a thin pad that’s easy to stow when there is weather. I absolutely love these outdoor floor lamps. They are battery-powered (love my IKEA rechargeable batteries) and put off the prettiest light shapes from the shade.
There’s a lot of black back there because of the house, so I’m really going to have to work on softening it up with plants and textiles. I’ve had the best luck with black outdoor cushions as far as wear and tear. The space doesn’t get direct sun all day but we are looking into some kind of sun shade. Unsure if we are going to DIY or just get a large umbrella. The acacia and teak wood of the furniture will grey with weather, so the orange-y wood won’t always be so matchy-matchy with the corten steel. Also, the corten steel starts in its unrusted state. I could put a solution on it to speed up that process but I’m leaning towards letting it age naturally. Maybe the planters and furniture will meet in the middle :). Here’s a sneak peek that shows the steel raw and slightly weathered:


Completely raw it is too black for the space but we’ll see what it looks like in a few weeks. I’m also going to try to get a mixture of jasmine and bougainvillea to climb on the privacy screens. Obviously, I’m concerned about the steel conducting too much heat but I’ve done a little research and have read it’s possible to do this if the plants are more established. I will also need to pay attention to how hot they get, not 100% sure how long that wall is in direct sun. If that doesn’t work I will definitely be planting climbers in the planters next to the privacy screen in the corner, hopefully covering up that fence situation asap. Because we hope to replace the fence in the next year or two, I will probably have to get a trellis so it doesn’t have to attach to the fence itself. However, the picture of the (in process) aging planter is on our neighbor’s fence. The same fence that we are trying to cover up in the front yard. Remember how we put in passion fruit to cover it up? Well, let’s just say that it understood the assignment.

It’s doing great and that space is VERY close to its reveal. We had a major heat wave so we have been unable to plant everything (thus the empty planters in this photo) but hopefully all that is coming in the next couple of weeks. Despite the heat, this vine has taken off and it had me thinking… ”how much passion fruit is too much passion fruit?” I mean, maybe I should just embrace it and have a passion fruit side hustle? I’m going to ask my landscaper what his opinion is, and if you have any other ideas for extremely fast-growing vines, let me know in the comments below.
On my to-do:
- Paint the concrete (blahhhhh – especially since all that furniture is on it now)
- Talk to the landscaper and get the planters planted
- Find a couple of things at the flea market: a bar/console for the walkway near the dining area, some vintage pots, an old ladder to help bring visual interest vertically onto the walls near the dining area, and some kind of large vessel to make a water feature out of for that weird corner (I’ve had some luck with solar water pumps)
- Troubleshoot weird corner, can it be planted in? Is the dirt deep enough?
- Buy cedar chips either way for the weird corner. I hear they are good for dogs to poop on 🙂
- DIY sunshade?
- DIY patio light pole pots, I’ve done it before, NBD. This may be a good way to have a connection for DIY sunshade
- Rehang bistro lights
I’m tired just thinking about it. Let me know your thoughts below and I will be giving a video tour/sneak peek of the furniture placement etc on Instagram today!
Opening Image Credits: Design by Emily Bowser | Photo by Sara Ligorria-Tramp | From: A Home Office Makeover With Threshold Removable Wallpaper by Target




