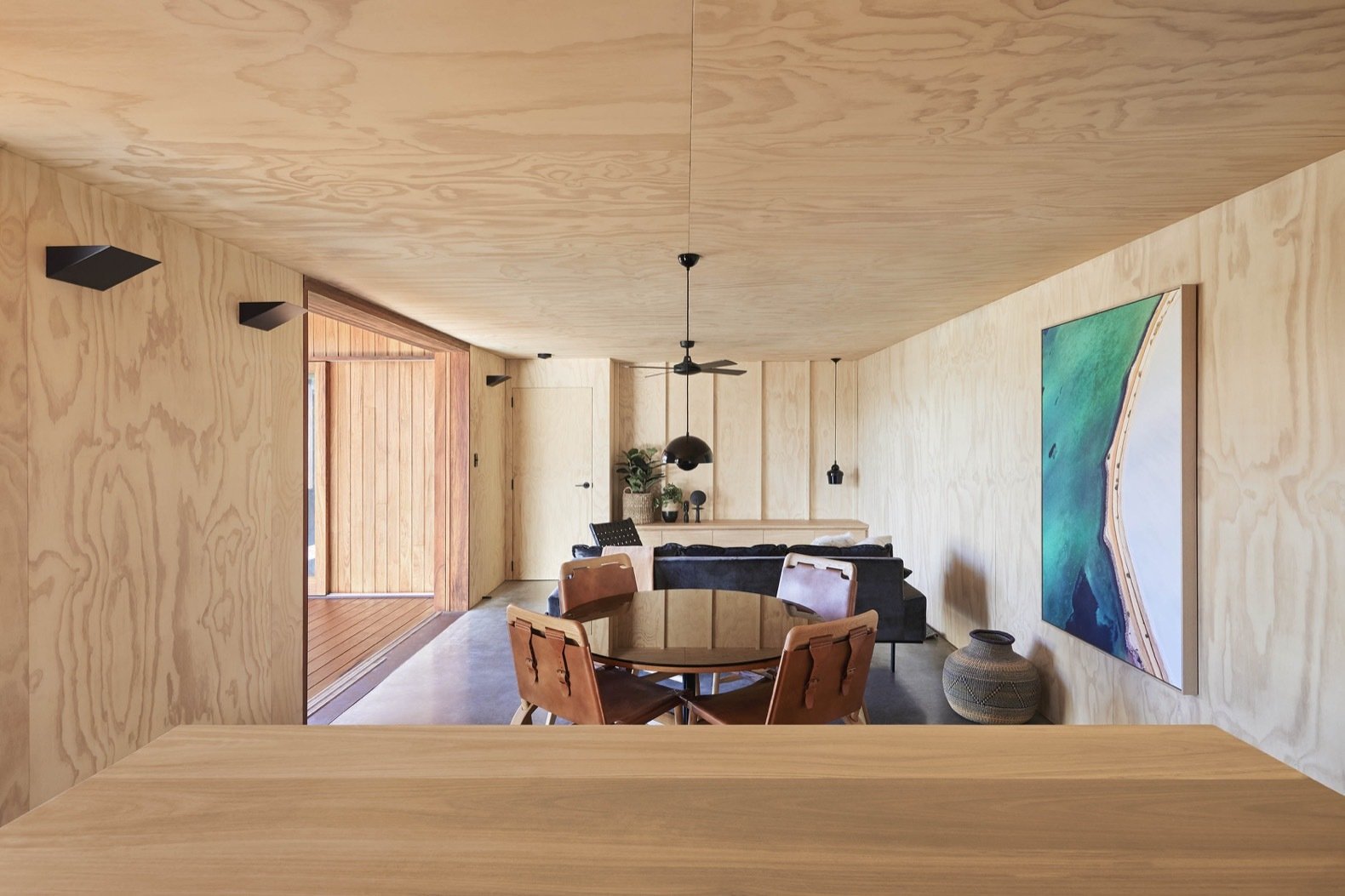
In 2015, a young couple expecting their first child reached out to Nimtim Architects to extend their townhouse in Forest Hill, London, to make room for their growing family. For the interiors, the firm chose timber for “a hard-wearing internal finish and a gentle, humane scale within the space,” says O’Callaghan. A series of semi-open plywood screens creates porous living, dining, and kitchen areas.





