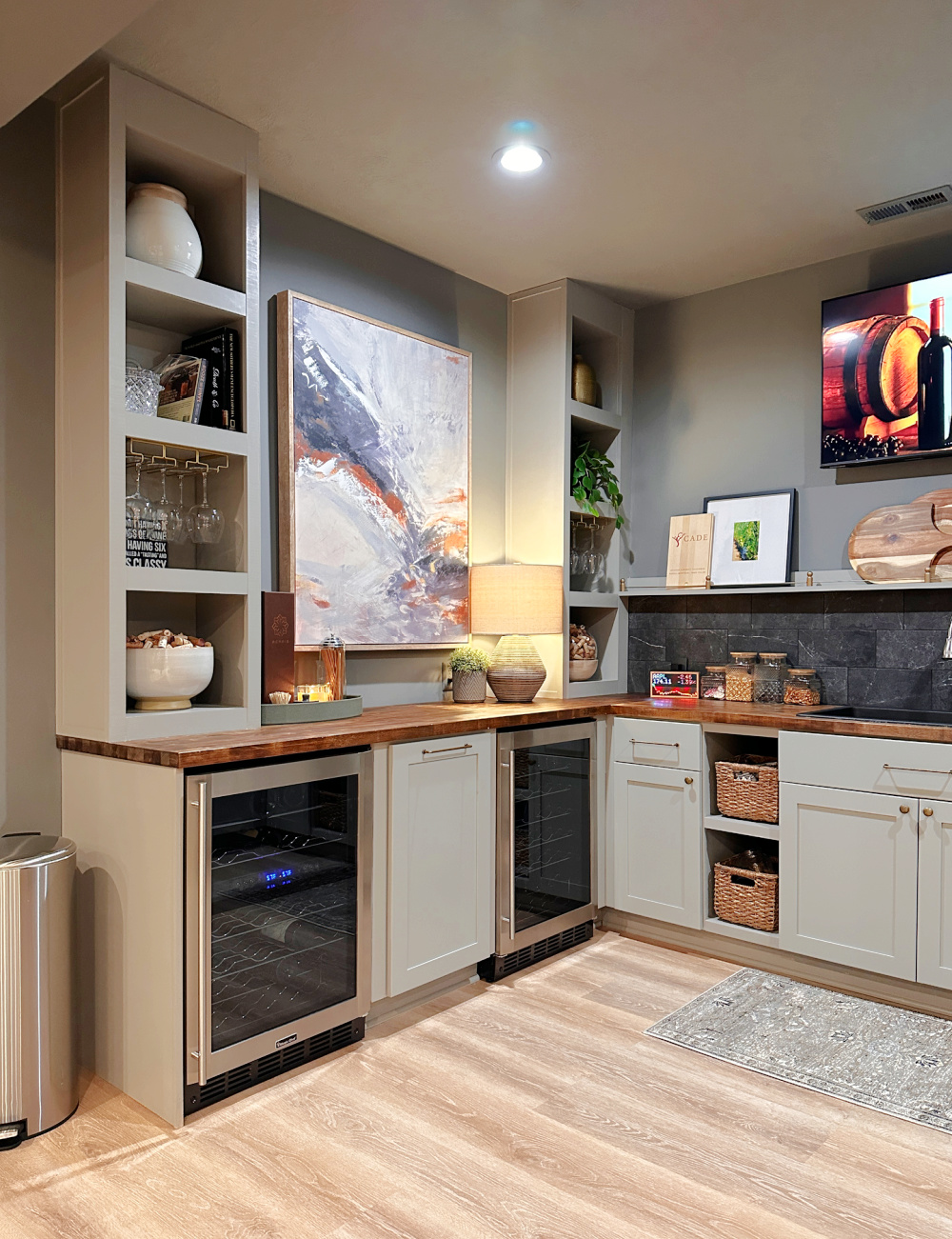
A reveal of our basement kitchenette transformation — from an empty alcove with cement floors to a super functional space we love!
There are a few more projects to finish, but I'm calling this one DONE for now! I'm really, really proud of the work I did in this space. I tackled a few "firsts" and they turned out so well.

We absolutely fell in love with this layout when we walked through our framed home all those years ago…but the basement is what completely sealed the deal for our family.
There was a dedicated spot for a future kitchenette, and I thought we'd tackle this spot soon after moving in.
Ha!! That did not happen. More than five years later I started working on building this kitchen and I worked my butt off on it before the holidays last year so we could use it during the winter months.
This is how the room looked for years:
This post may contain affiliate links for your convenience.
I may earn a small commission when you make a purchase through links.
See my policies and disclosure page for more information.
Because I thought we were going to finish this space sooner, I didn't even have our builder install carpet here. It was a pain for those five years, but it was nice to not have to pull that up!
When our son was younger this was a great spot for coloring and crafts.
Over time we transitioned to a bigger table in the adjoining space, so this was just a storage spot for everything that would eventually go there. 🙂




